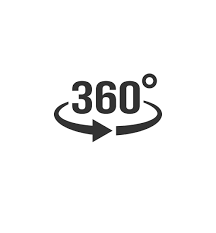- SALES BROCHURE
- SALES BROCHURE OF PARKING SPACE
- PRICE LIST
- SALES ARRANGEMENTS
- REGISTER OF TRANSACTIONS
- AERIAL PHOTOGRAPH
- DMC
-
360° Virtual Tour

- DEVELOPMENT INFORMATION
-
GALLERY

- DISCLAIMER
- Street name and street number for
Eden Manor:
No. 88 Castle Peak Road Kwu Tung
District:
x
District: The location of Development does not fall within any plans relating to the Development as specified under section 19(2)(h) and section 73(9) of the Residential Properties (First-hand Sales) Ordinance. Areas to its north and east of the Development fall within the Fanling/Sheung Shui Outline Zoning Plan, areas to its northwest fall within the Kwu Tung North Outline Zoning Plan, areas to its west and southwest fall within the Kwu Tung South Outline Zoning Plan and areas to its south fall within the Ping Kong Outline Zoning Plan.


