



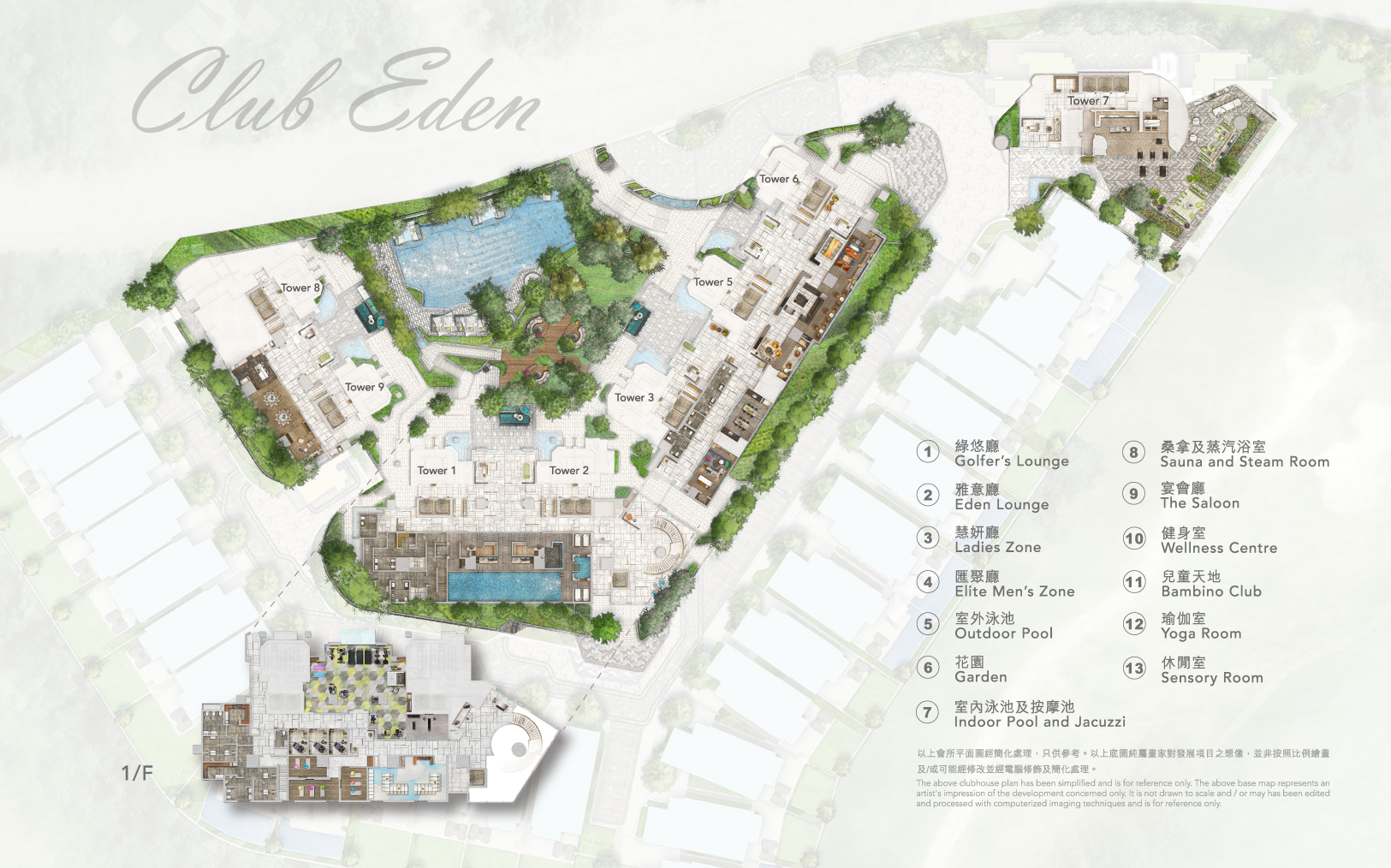


























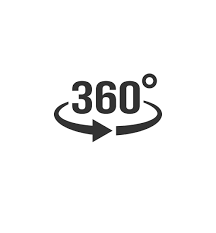
Clubhouse - Club Eden
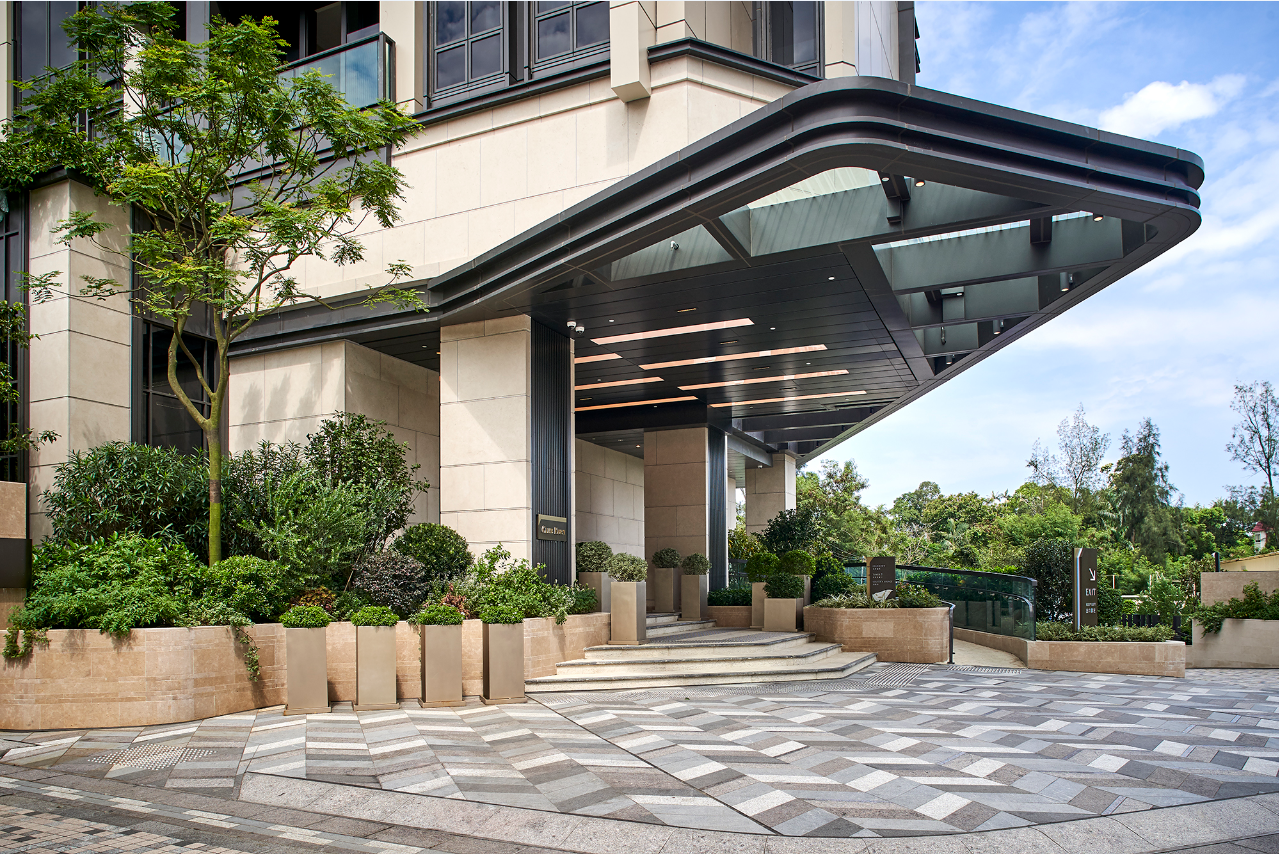
Flat A, 25/F of Tower 1
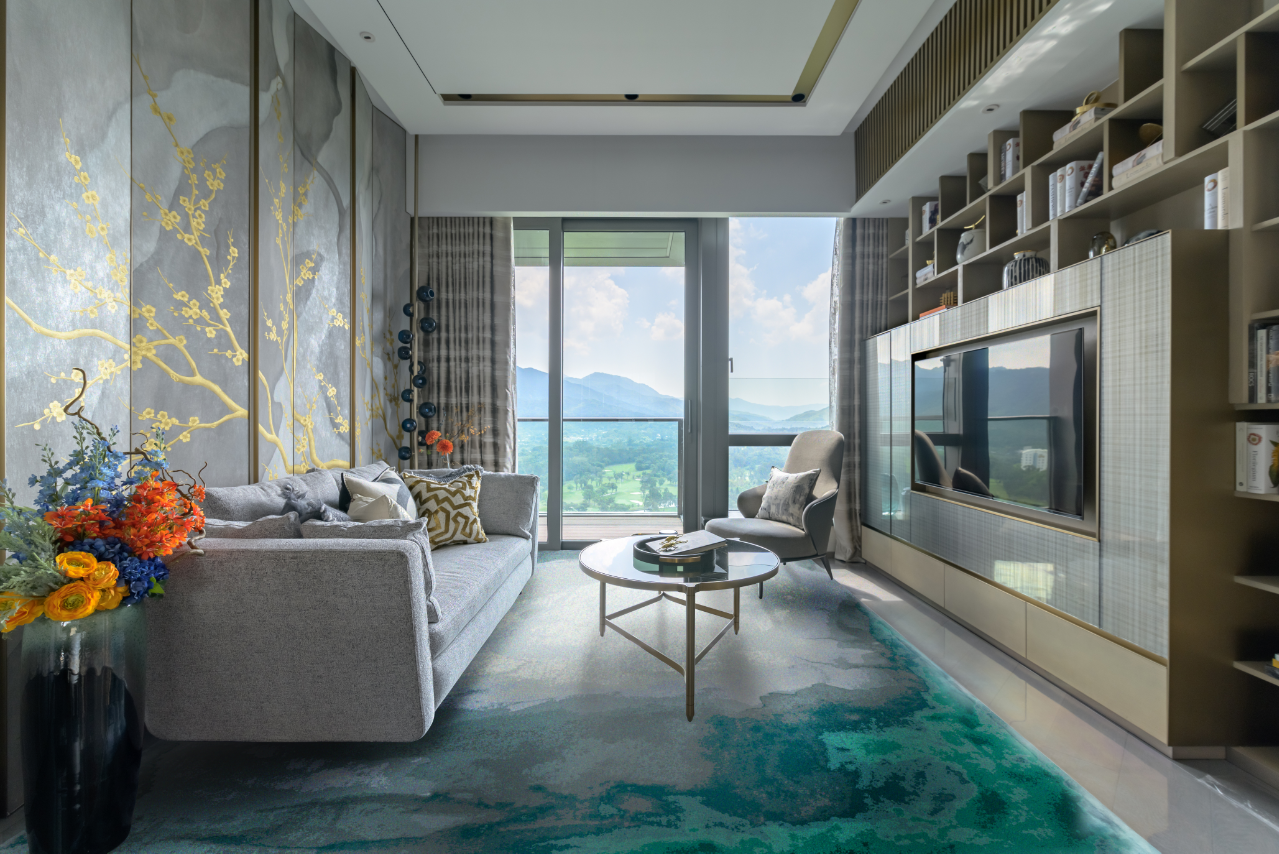
Flat A, 25/F of Tower 9
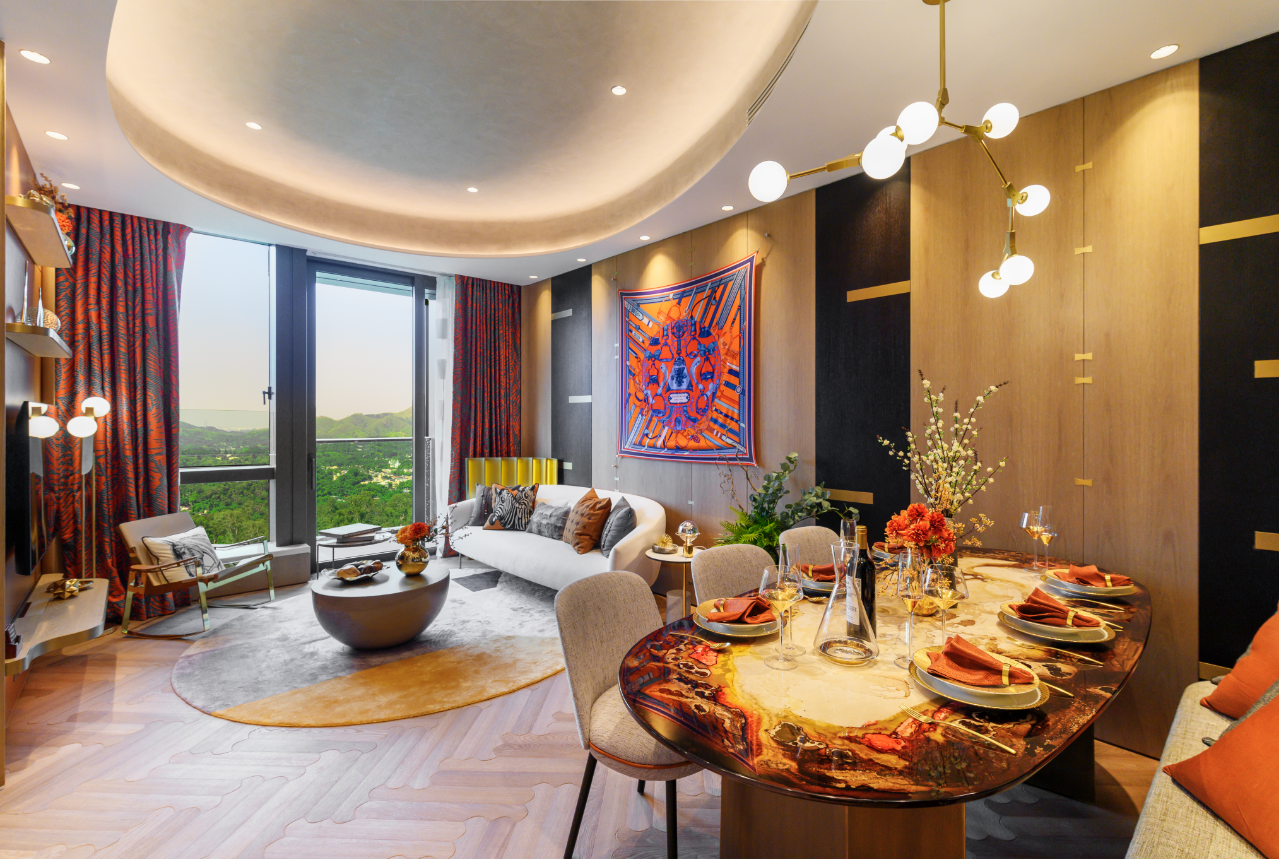
The image is taken at clubhouse of the Development on 10 March 2020 and 3 April 2020 and has been processed with computerized imaging techniques. Only parts of the Clubhouse are shown in the image. The facilities, layout, partitions, specifications, dimensions, colours, materials, fittings, finishes, appliances, lightings, furniture, decorations, plants, landscape (if any) and other objects in the image are for reference only and are not standard provision, and may not be provided or appear in the clubhouse.
The clubhouse (including any recreational facilities for residents’ use) includes but not limited to its names, layouts, designs, settings, usages, fitting, finishes and appliances may be changed and are for reference only.
The property management and other services at Eden Manor will be provided by the manger of the development appointed under the relevant deed of mutual covenant in respect of the development or third-party service provider(s) under service contract(s) (if any). The management service charge, condition of use, operation hours, service time limit and the availability of the management services may have to be determined by the manager or the third-party service provider(s) at its/their discretion according to, inter alia, the terms of the deed of mutual covenant, service contract(s) and other relevant legal documentation.
The manager will provide a range of relaxation facilities or activities to cater to the interests and needs of the residents. The facilities or activities listed above are just proposals of the manager and will be subject to the actual provisions upon handover and the final plans approved by relevant Government authorities or the consent letter or permit that required.
The third-party service provider(s) will provide relevant services in accordance with actual circumstances.
The use of recreational facilities is to be charged on time slot basis. The recreational facilities may not be able to be used immediately upon handover of the units.
The manager reserves the absolute right to alter, modify, suspend or cease to arrange any of the management services listed above, whether it is arranged by the manager or third-party service provider(s), in accordance with actual circumstances. Such alteration, modification, suspension or cessation of any of the management services listed above shall not constitute or be construed as any breach of promise and /or misrepresentation or otherwise.
The Vendor reserves the right to change all or any of the above, which shall be subject to final approval by the relevant government authority(ies).
The image does not constitute and shall not be construed as any express or implied offer, representation, undertaking or warranty given by the Vendor. The Vendor also advises prospective purchasers to conduct on-site visit for a better understanding of the development site, its surrounding environment and the public facilities nearby.
The cameras, video recorders or other equipment which may appear in the reflection in glass, mirrors or other reflecting surfaces in the clubhouse shown in this image is not part of the standard provision and will not be provided in the clubhouse.
The image is taken at Unit A on the 25th Floor of Tower 1 of the Development on 10 March 2020 and has been processed with computerized imaging techniques. Only parts of the unit are shown in the image. The facilities, layout, partitions, specifications, dimensions, colours, materials, fittings, finishes, appliances, lightings, furniture, decorations, plants, landscapes (if any) and other objects in the image are for reference only and are not standard provision, and may not be provided or appear in the unit upon completion of sale and purchase of the unit. The views shown in the image are also for reference only and may not be applicable to all residential properties in the Development. The view of any unit may be affected by the floor location or level of the unit, its orientation and surrounding buildings and environment of the Development. The surrounding buildings and environment of the Development may change from time to time. The Vendor reserves the right to change all or any of the above, which shall be subject to final approval by the relevant government authority(ies). Please refer to the sales brochure for details of standard provision fittings, finishes and appliances and layout of the unit. Fittings, finishes and appliances are also subject to those stipulated in the agreement for sale and purchase. The image does not constitute and shall not be construed as any express or implied offer, representation, undertaking or warranty given by the vendor. The vendor also advises prospective purchasers to conduct on-site visit for a better understanding of the development site, its surrounding environment and the public facilities nearby.
The cameras, video recorders or other equipment which may appear in the reflection in glass, mirrors or other reflecting surfaces in the unit shown in this image is not part of the standard provision to be provided in the actual unit and will not be provided in the actual unit.
The image is taken at Unit A on the 25th Floor of Tower 9 of the Development on 10 March 2020 and has been processed with computerized imaging techniques. Only parts of the unit are shown in the image. The facilities, layout, partitions, specifications, dimensions, colours, materials, fittings, finishes, appliances, lightings, furniture, decorations, plants, landscapes (if any) and other objects in the image are for reference only and are not standard provision, and may not be provided or appear in the unit upon completion of sale and purchase of the unit. The views shown in the image are also for reference only and may not be applicable to all residential properties in the Development. The view of any unit may be affected by the floor location or level of the unit, its orientation and surrounding buildings and environment of the Development. The surrounding buildings and environment of the Development may change from time to time. The Vendor reserves the right to change all or any of the above, which shall be subject to final approval by the relevant government authority(ies). Please refer to the sales brochure for details of standard provision fittings, finishes and appliances and layout of the unit. Fittings, finishes and appliances are also subject to those stipulated in the agreement for sale and purchase. The image does not constitute and shall not be construed as any express or implied offer, representation, undertaking or warranty given by the vendor. The vendor also advises prospective purchasers to conduct on-site visit for a better understanding of the development site, its surrounding environment and the public facilities nearby.
The cameras, video recorders or other equipment which may appear in the reflection in glass, mirrors or other reflecting surfaces in the unit shown in this image is not part of the standard provision to be provided in the actual unit and will not be provided in the actual unit.

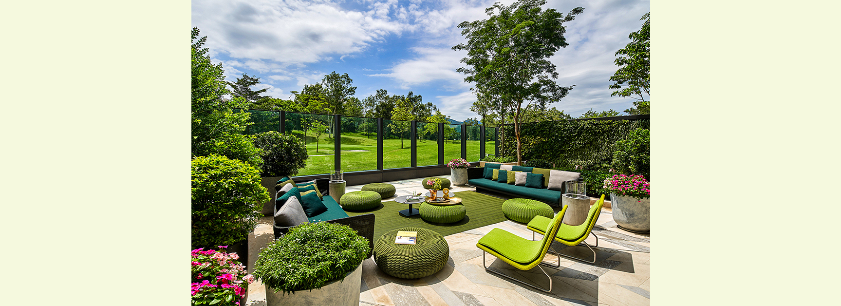
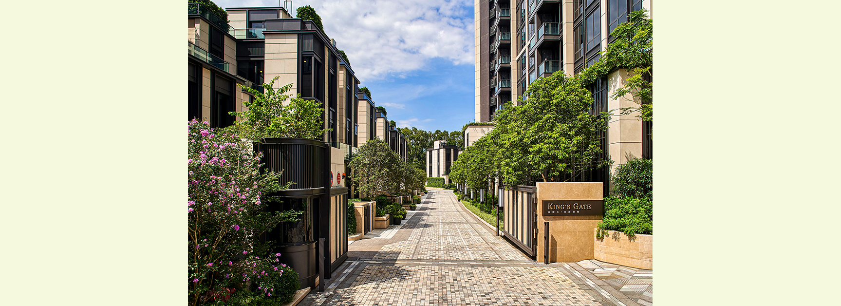
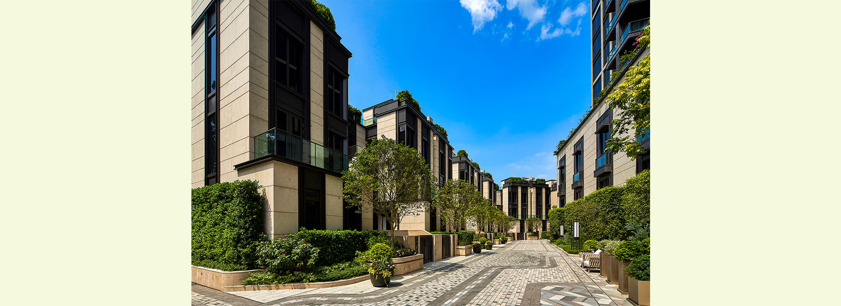
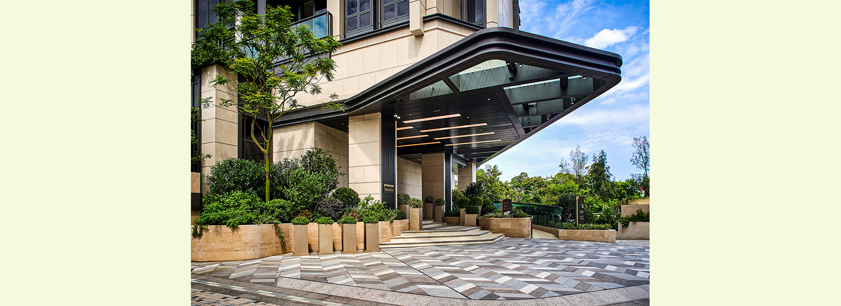
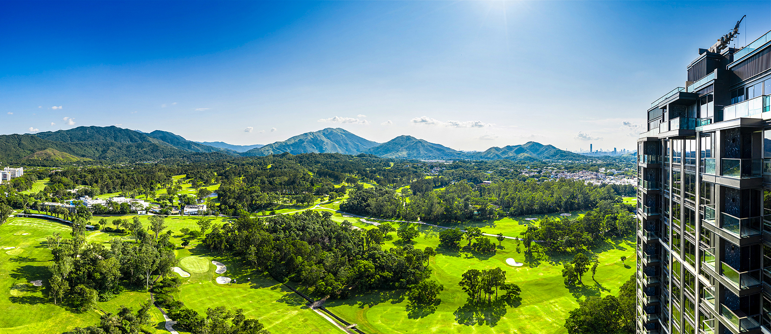
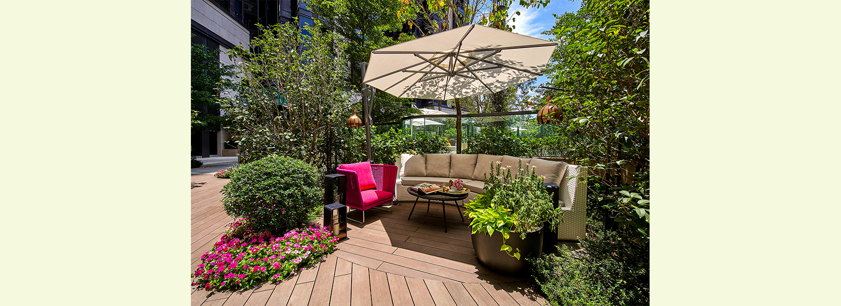
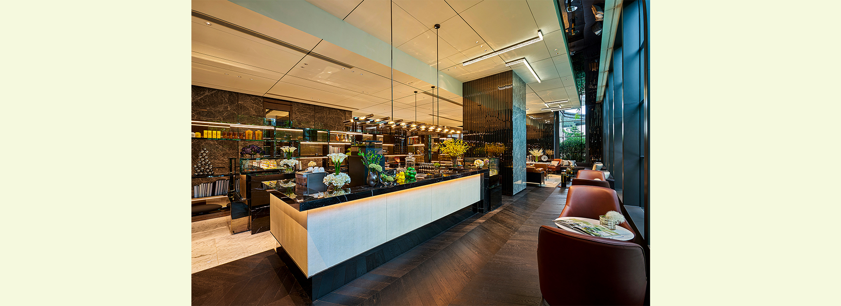
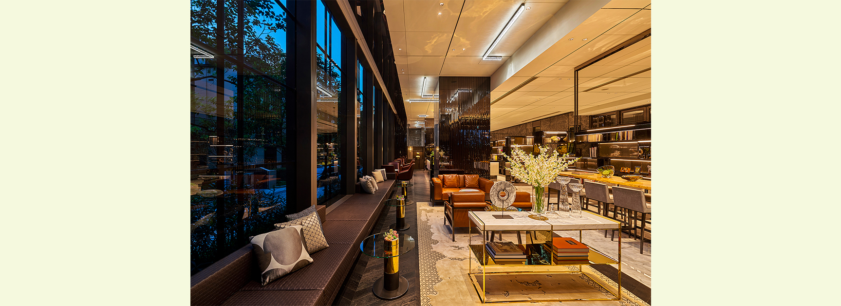
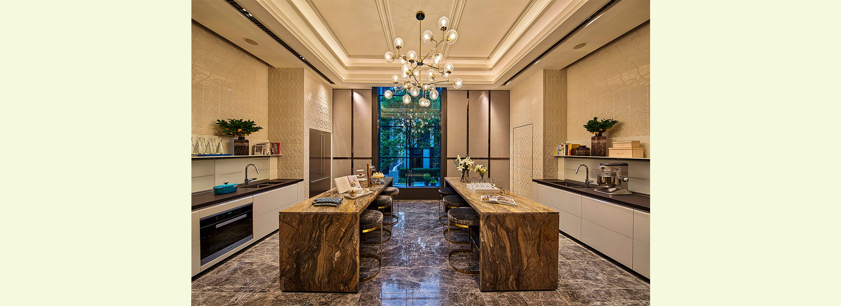
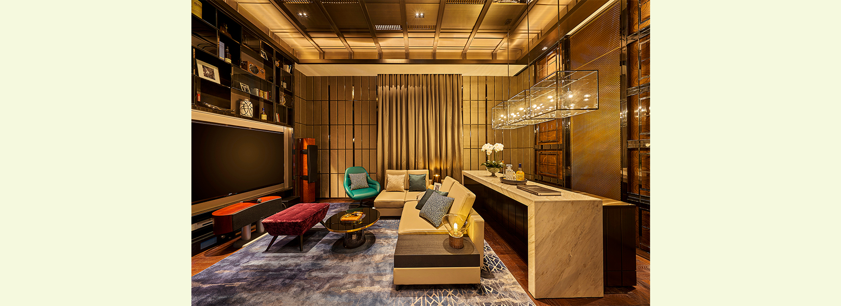
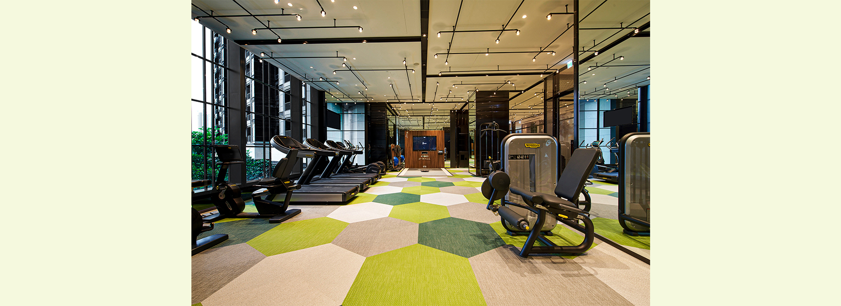
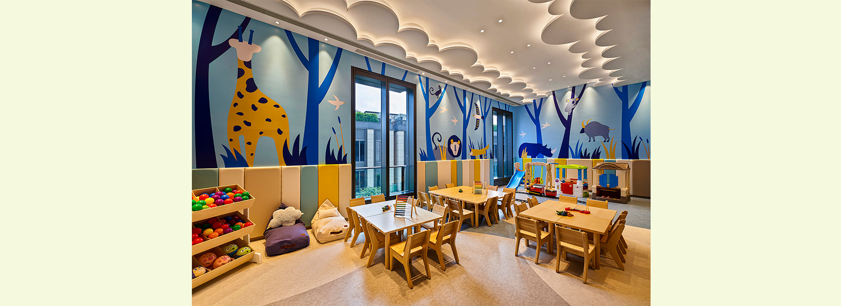
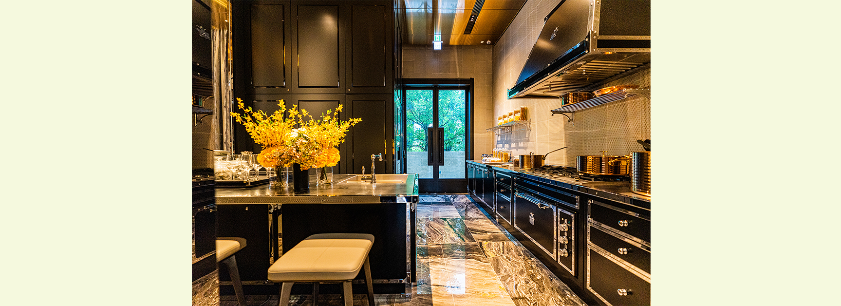
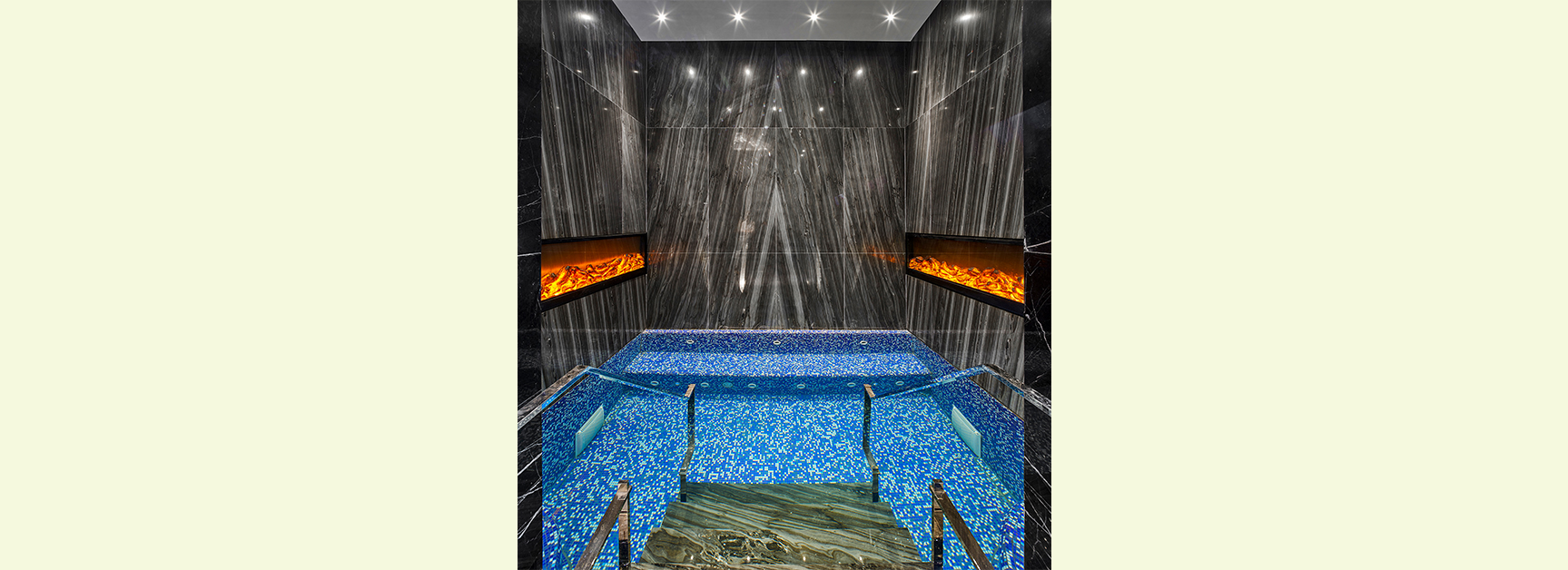
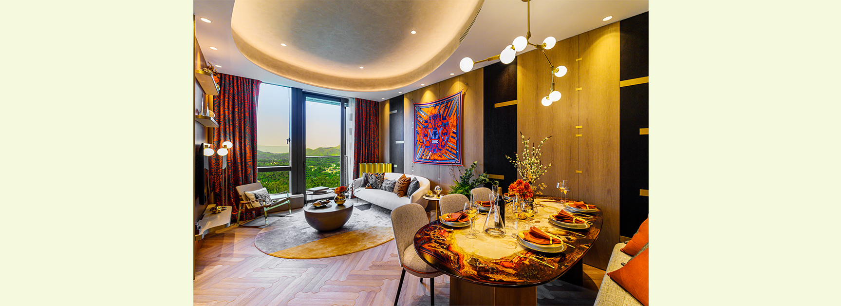
Street name and street number for Eden Manor: No. 88 Castle Peak Road Kwu Tung
District:  | Enquiry: 8202 8868
| Enquiry: 8202 8868
全港罕有 前臨粉嶺香港哥爾夫球會
顯赫名宅及獨立洋房